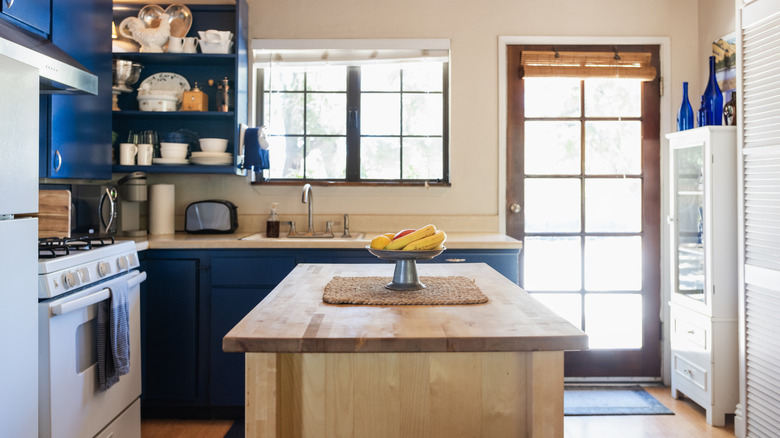The Kitchen Island Mistake Too Many People Make
While some homeowners are foregoing kitchen islands in favor of trendy old-school substitutes, we still say that there's no aspect of a kitchen quite as useful as an island. Long or short, narrow or wide, a kitchen island adds prep and serving space to your kitchen, extending the useful surface area and functioning as a gathering space. Too many folks in the throes of an expensive and stressful reno overlook sizing when they design an island, however — it's either too big or too small to function as needed, there isn't enough clearance around it for easy movement, or you haven't accounted for the comfort of the people who will sit at it.
Building the right island for your space is a numbers game. While there is theoretically no upper limit to the size of a kitchen island, installing one that's too big can make it hard to navigate the area, regardless of the size of your kitchen. Consider the material of your countertops, also. A standard slab of granite maxes out around 10 feet long and 5-6 feet wide. If your island is bigger than that, you may end up with an unattractive seam running down the middle. A stainless steel kitchen island, which is Ree Drummond's favorite, may work better ... just skip certain countertop designs like laminate that are going to look cheap. Likewise, an island that is too small will completely lack functionality. If your kitchen can't handle the size of a full island, foregoing one might be best.
Measurement is critical when building an island
To determine how big an island your kitchen can accommodate, you need to figure out how much clearance you need all the way around the island for walking, cooking, and passing other people. Experts suggest at least 42 inches, though ideally you'll want something more like 48 inches of space around the island. More than that, and you might have to take unnecessary steps to move between your island and your sink or stove. If you will have loved ones sitting at the island, you also need to consider overhang. There should be at least 15 inches of counter overhang for people to sit comfortably and have their knees accounted for. You will also need at least 24 inches of space for every person that you plan to have seated side-by-side at the bar. Any closer, and you risk elbows bumping!
If you are planning on building a kitchen bar, you have undoubtedly built up a Pinterest board full of design inspo, from countertop finishes to cabinet trims. Keep in mind, however, that measurements are the number one aspect you need to consider when it comes to islands. Everything else is secondary. Too few people neglect to consider the fact that numbers play a huge role in what their island will look like ... or if they can even build one at all! Figure out your sizing and spacing first, and then customize all the aesthetic details after you know what you need.

